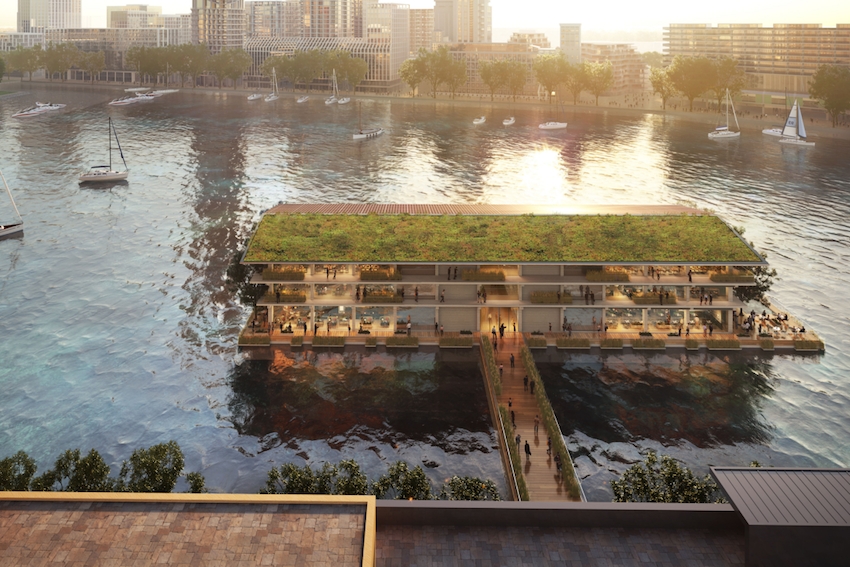The Powerhouse Company
The Powerhouse Company is an award-winning architecture office based in Rotterdam, the Netherlands. It was founded by Nanne de Ru and Charles Bessard. It’s a multidisciplinary office of around 100 professionals, with international studios in Beijing, Oslo and Munich. Their mission is to create meaningful spaces that enhance people's lives. Their approach to function is based on their belief that every inch in and around a building should enrich the overall sensation it creates, and brings clarity.
They recently revealed several plans for a timber office building that will float on the Rijnhaven, a port on Rotterdam’s nieuwe Maas River. The project, which will begin construction in spring 2020, has been designed to be energy-neutral and self-sufficient. Expected to remain in the port for a period of 5 to 10 years, the design boasts a wide range of state-of-the-art sustainability measures, such as heat exchange through the harbor water.
Referred to as ‘Floating Office Rotterdam’, or ‘FOR’, the all-timber structure will serve as the new headquarters of the Global Center on Adaptation (GCA). Led by former UN-chairman Ban Ki-moon, microsoft founder Bill Gates, and managing director of the international monetary fund (IMF) Kristalina Georgieva, the organization was set up in 2018 to encourage the development of measures to manage the effects of climate change through technology, planning, and investment. FOR is expected to be opened by Ban Ki-moon and the Mayor of Rotterdam Aboutaleb during the international Summit on Adaptation in the fall of 2020.
In terms of the team, Powerhouse Company is responsible for the overall project, from sketch to construction. DVP is involved as project manager of developer RED Company. The construction is designed by Bartels & Vedder in combination with Solid Timber. DWA is the advisor of installations, fire safety and building physics. FOR Building will be constructed by combination of Valleibouw and Osnabrugge constructors.
Powerhouse Company has integrated several advanced sustainability measures in the design of FOR. The waters of the Rijnhaven will provide an ample source for heat exchange below, and an open gable roof will be split between solar panels and greenery. The use of wood as a main construction material, reduces the carbon footprint of the building dramatically. Meanwhile, the overhanging floors of the building create permanent sun shading, which allows for large windows with plenty of daylight flooding into the office floors. Besides the offices, the floating structure will also house a restaurant with a large outdoor terrace and a floating swimming pool in the maas river.
‘Designing a sustainable, Floating Office Building was a very challenging commission and we approached it in an integrated way,’ says Nanne de Ru, powerhouse company founder and architect. ‘By using the water of the Rijnhaven to cool the building, and by using the roof of the office as a large energy source, the building is truly autarkic. The building structure is designed in wood, it can easily be demounted and re-used. It is ready for the circular economy.’
Lucie Chiquer © Modemonline




